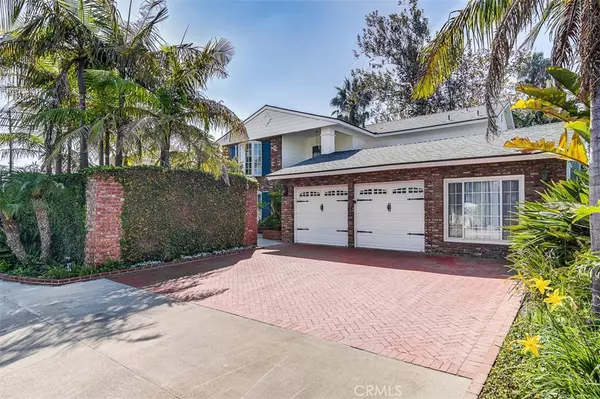For more information regarding the value of a property, please contact us for a free consultation.
9442 Hazelbrook DR Huntington Beach, CA 92646
Want to know what your home might be worth? Contact us for a FREE valuation!

Our team is ready to help you sell your home for the highest possible price ASAP
Key Details
Sold Price $1,200,000
Property Type Single Family Home
Sub Type Single Family Residence
Listing Status Sold
Purchase Type For Sale
Square Footage 2,022 sqft
Price per Sqft $593
Subdivision Deane Gardens (Dean)
MLS Listing ID PW19227618
Sold Date 11/06/19
Bedrooms 4
Full Baths 2
Three Quarter Bath 1
Condo Fees $400
Construction Status Updated/Remodeled
HOA Fees $33/ann
HOA Y/N Yes
Year Built 1967
Lot Size 6,098 Sqft
Property Description
Custom home in Deane Gardens tract where all homes are surrounded by 8 foot walls. Wonderful brick courtyard in front of the home and incredible privacy both in the house and yards. It’s a one of a kind home built by a developer for his own use. The current owner has enhanced the home with custom woodwork including crown moldings throughout, wood beams & custom banister. The flooring thru most of the home is solid ¾ inch cherry hardwood and newly refinished teak wood parquet floor in family room & kitchen. Kitchen has new fridge, double oven & microwave and looks out over the lush garden. Upgraded bow windows allow plenty of natural light in the living, dining & master bedrooms. New double pane windows t/o. A beautiful custom cherry wood mantelpiece with a marble surround adorn the living room fireplace. Family room has French doors to the backyard with a small spa-like pool that has a new heater. Huge master bedroom upstairs with fireplace, walk in closet, new beautifully remodeled bath & private balcony with gorgeous views of the back yard. 2 more bedrooms upstairs & updated full bath. One main floor bedroom & ¾ downstairs bath. 3 car garage with the third bay converted to 2 rooms not included in the square footage: a large laundry room with cupboards and utility sink & a workout room with cabinets. Excellent storage above the garage ceiling with plywood floors & drop down stairs. New roof & freshly painted exterior. Approx 2 miles to the beach = wonderful ocean breezes.
Location
State CA
County Orange
Area 14 - South Huntington Beach
Rooms
Main Level Bedrooms 1
Interior
Interior Features Balcony, Ceiling Fan(s), Crown Molding, Granite Counters, Recessed Lighting, Storage, Bedroom on Main Level, Utility Room, Walk-In Closet(s)
Heating Central
Cooling None
Flooring Tile, Wood
Fireplaces Type Gas, Living Room, Master Bedroom, Wood Burning
Fireplace Yes
Appliance Built-In Range, Double Oven, Dishwasher, Electric Cooktop, Disposal, Microwave, Refrigerator, Water Purifier
Laundry Washer Hookup, Gas Dryer Hookup, Laundry Room
Exterior
Exterior Feature Brick Driveway
Parking Features Door-Multi, Direct Access, Garage
Garage Spaces 2.0
Garage Description 2.0
Fence Block, Privacy
Pool Heated, Private
Community Features Curbs, Street Lights, Suburban, Sidewalks
Utilities Available Electricity Connected, Natural Gas Connected, Sewer Connected, Water Connected
Amenities Available Other
View Y/N Yes
View Courtyard, Neighborhood
Roof Type Composition
Porch Brick, Patio
Attached Garage Yes
Total Parking Spaces 5
Private Pool Yes
Building
Lot Description Back Yard, Front Yard, Landscaped
Faces Northeast
Story 2
Entry Level Two
Foundation Slab
Sewer Public Sewer
Water Public
Architectural Style Traditional
Level or Stories Two
New Construction No
Construction Status Updated/Remodeled
Schools
School District Huntington Beach Union High
Others
HOA Name Deane Gardens
Senior Community No
Tax ID 15107303
Security Features Carbon Monoxide Detector(s),Smoke Detector(s)
Acceptable Financing Cash, Cash to New Loan
Listing Terms Cash, Cash to New Loan
Financing Conventional
Special Listing Condition Standard
Read Less

Bought with Rodney Telles • Rodney W. Telles




