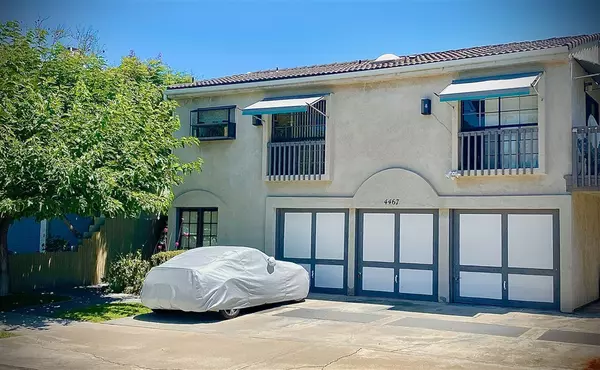For more information regarding the value of a property, please contact us for a free consultation.
4467 CAMPUS AVENUE #7 San Diego, CA 92116
Want to know what your home might be worth? Contact us for a FREE valuation!

Our team is ready to help you sell your home for the highest possible price ASAP
Key Details
Sold Price $470,000
Property Type Condo
Sub Type Condominium
Listing Status Sold
Purchase Type For Sale
Square Footage 836 sqft
Price per Sqft $562
Subdivision University Heights
MLS Listing ID 200034151
Sold Date 09/29/20
Bedrooms 2
Full Baths 2
Condo Fees $297
Construction Status Updated/Remodeled,Turnkey
HOA Fees $297/mo
HOA Y/N Yes
Year Built 1984
Property Description
HOT! HOT! HOT! This Beauty Is The Talk Of The Town! Upper End Unit Features Vaulted Ceilings W/High Windows & Skylights; Oodles Of Natural Light! Remodeled Kitchen Offers High-End Maple Cabinetry, Granite Counters, New Appliances, Laundry Closet, Garden Window, Breakfast Nook W/Storage Bench & Balcony. Vinyl Plank Flooring, Wood Burning FP, Vinyl Blinds & A/C. Master Suite Offers Walk-In Closet, Remodeled Bath, Shared 2nd Balcony W/Awning, New Wood Handrail & New Vinyl Decking. Tandem Pkg W/Shed Storage Super Quiet Neighborhood With Tree-Lined Streets - And Just A Hop, Skip & A Jump From Endless Restaurants, Shops, Parks And The Super Fun Nightlife Of North Park & University Heights! Check Out The Walk Score And Bike Score! (Walk Score = 90 / Bike Score = 85!) 100% Owner Occupied Well Maintained Complex Features New Roof, Secure Gated Entry, Cobblestone Common Walkways, Professionally Landscaped/Maintained Courtyard. Unit Offers Tandem Parking Space At Rear Alley; Owners Installed Professionally-Built Tough Shed (7'x6'x4') With Lock For Storage Purposes. Shed Is Situated At Front End of Tandem Parking Space. Tons Of Street Parking In Front For Guests. Complex Features: , Equipment: Dryer, Range/Oven, Shed(s) Other Fees: 0 Sewer: Sewer Connected, Public Sewer Topography: LL
Location
State CA
County San Diego
Area 92116 - Normal Heights
Building/Complex Name CAMPUS HEIGHTS
Zoning R-1:SINGLE
Rooms
Other Rooms Storage
Interior
Interior Features Balcony, Cathedral Ceiling(s), Granite Counters, Recessed Lighting, Storage, Walk-In Closet(s)
Heating Electric, Forced Air
Cooling Central Air
Flooring Carpet, Laminate
Fireplaces Type Living Room, Wood Burning
Fireplace Yes
Appliance Counter Top, Dishwasher, Electric Cooktop, Electric Cooking, Electric Oven, Electric Range, Free-Standing Range, Disposal, Microwave
Laundry Washer Hookup, Electric Dryer Hookup, Inside, In Kitchen, See Remarks
Exterior
Parking Features Assigned, Concrete, Driveway, Garage, Other, One Space, See Remarks, Storage, Tandem, Uncovered
Fence Security, Wrought Iron
Pool None
Community Features Gated
Utilities Available Cable Available, Sewer Connected, See Remarks, Water Connected
Amenities Available Hot Water
Roof Type Shingle
Accessibility None
Porch Covered, Stone, See Remarks
Total Parking Spaces 2
Private Pool No
Building
Lot Description Sprinkler System
Story 1
Entry Level One
Sewer Sewer Tap Paid
Water Public, See Remarks
Level or Stories One
Additional Building Storage
Construction Status Updated/Remodeled,Turnkey
Others
HOA Name CAMPUS HEIGHTS HOA
Tax ID 4452010607
Security Features Gated Community
Acceptable Financing Cash, Conventional, FHA, VA Loan
Listing Terms Cash, Conventional, FHA, VA Loan
Financing Conventional
Read Less

Bought with Lindsay Shuman • Big Block Realty, Inc.




