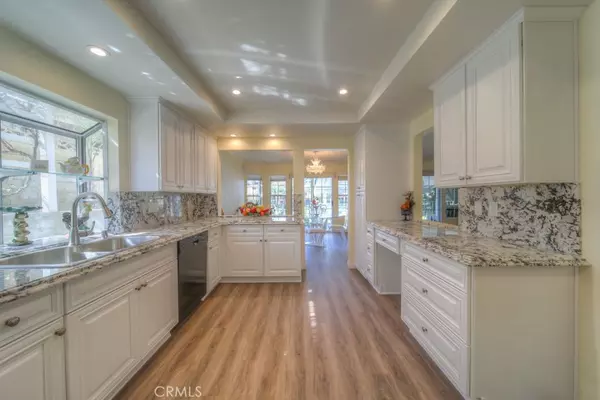For more information regarding the value of a property, please contact us for a free consultation.
30309 Little Harbor DR Canyon Lake, CA 92587
Want to know what your home might be worth? Contact us for a FREE valuation!

Our team is ready to help you sell your home for the highest possible price ASAP
Key Details
Sold Price $820,000
Property Type Single Family Home
Sub Type Single Family Residence
Listing Status Sold
Purchase Type For Sale
Square Footage 2,323 sqft
Price per Sqft $352
MLS Listing ID SW21206064
Sold Date 01/04/22
Bedrooms 4
Full Baths 2
Half Baths 1
Condo Fees $303
Construction Status Updated/Remodeled,Turnkey
HOA Fees $303/mo
HOA Y/N Yes
Year Built 1989
Lot Size 6,534 Sqft
Property Description
CANYON LAKE Great WATERFRONT HOME with SPA! 3 VIEW Decks * Spacious 4 Bedroom /2.5 Baths 2,323 sqft.* BIG 3 Car Garage with Workshop, RV and Boat Parking areas. Fun Fishing, from your backyard on your PRIVATE Covered U-Dock! Beautiful Ceiling Chandler's and Fans, 3 Sky lights, Raised Panel Doors, Just Remodel and Upgraded the Kitchen, Downstairs Bathroom, Master Bathroom, with NEW ELEGANT White Cabinetry, Quarts Counter Tops, 4 Sinks, 4 Faucets sets, 2 commode's, NEW Oven and Dishwasher. Recently Painted the Entry, the Lower Level and the Master Bedroom Suite and Bathroom. Most of the Electrical Outlets have been upgraded including Hard Wood Staircase Steps, NEW Lamite Flooring, Carpet, Crown and Floor Molding. Wonderful Kitchen, Garden Bay Window, Built-in Appliances with big double Sink with Hand Faucet* Spacious Family Room with Massive Fireplace with Hearth, White Double folding doors opens wide up into Downstairs possible 4th Bedroom, that can be a Den, Office, Art Room, etc. Plus has access door to side yard, Downstairs Large Guest Bathroom. Front Entry Double Doors Oval Window, Tile Floors, Beautiful Wood Railing Staircase* Master Suite Double Door Entry, High Ceiling, Window View of Lake, French Doors access to Lake Viewing Covered Deck, Spacious Master Bathroom with Double Sinks and Large Shower area, Plus His and Her Mirror Glass Sliding doors Closets (full Wall Closet & Big Walk-in Closet) 2 upstairs Bedrooms have wall Mirror Glass sliding doors and share the hallway Spacious bathroom with 2 sinks, Tub/Shower (1of the upstairs Bedrooms has a Fireplace with access to the Covered Lake Viewing Deck). Indoor LAUNDRY room with Sink and Laundry Shut. There's a Built-in BBQ. and Nice Landscapeing Great area when Entertaining Family and Friends! Roll up GARAGE DOORS with window lights. 24 Hour Guard Gated Private Community, Private Lake, Beach(s), Park(s), GOLF COURSE, Clubhouse, Lodge with Restaurant/Bar, 2 Pools, Tennis, Pickleball & Basketball Courts, You Can Fish! Ski! Golf! Swim! Boating! Paddle Board! Equestrian Rentals & MORE! *LOW TAX AREA* Easy Access to the 15 & 215 Freeway.
Location
State CA
County Riverside
Area Srcar - Southwest Riverside County
Zoning R1
Rooms
Main Level Bedrooms 1
Interior
Interior Features Built-in Features, Balcony, Block Walls, Ceiling Fan(s), Central Vacuum, High Ceilings, Living Room Deck Attached, Multiple Staircases, Recessed Lighting, Storage, Tile Counters, Two Story Ceilings, Wired for Data, Bedroom on Main Level, Galley Kitchen, Workshop
Heating Central, Forced Air, Fireplace(s), Heat Pump
Cooling Central Air, Dual, Heat Pump
Flooring Carpet, Laminate, Stone, Wood
Fireplaces Type Bonus Room, Family Room, Raised Hearth, Wood Burning
Equipment Intercom
Fireplace Yes
Appliance Barbecue, Electric Oven, Disposal, Microwave
Laundry Laundry Chute, Washer Hookup, Electric Dryer Hookup, Inside, Laundry Room
Exterior
Exterior Feature Dock, Lighting
Parking Features Boat, Circular Driveway, Concrete, Door-Multi, Direct Access, Driveway Level, Driveway, Garage Faces Front, Garage, Garage Door Opener, Paved, RV Access/Parking, Workshop in Garage
Garage Spaces 3.0
Garage Description 3.0
Fence Block, Partial, Split Rail, Stucco Wall, Wrought Iron
Pool Community, Association
Community Features Curbs, Dog Park, Golf, Stable(s), Lake, Storm Drain(s), Water Sports, Fishing, Gated, Marina, Park, Pool
Utilities Available Cable Available, Electricity Connected, Phone Connected, Sewer Connected, Water Connected
Amenities Available Clubhouse, Controlled Access, Sport Court, Dock, Dog Park, Fire Pit, Golf Course, Meeting/Banquet/Party Room, Outdoor Cooking Area, Other Courts, Barbecue, Picnic Area, Playground, Pickleball, Pool, Pet Restrictions, Pets Allowed, Recreation Room, Guard, Security, Tennis Court(s)
Waterfront Description Across the Road Water Frontage,Dock Access,Lake,Lake Front,Lake Privileges,Reservoir in Community,Seawall
View Y/N Yes
View Back Bay, Hills, Lake, Neighborhood, Water
Roof Type Tile
Porch Rear Porch, Concrete, Covered, Deck, Front Porch, Open, Patio, Porch, Tile
Attached Garage Yes
Total Parking Spaces 3
Private Pool No
Building
Lot Description Back Yard, Cul-De-Sac, Front Yard, Irregular Lot, Lawn, Landscaped, Near Park, Sprinkler System, Street Level, Yard
Story 2
Entry Level Two
Foundation Slab
Sewer Public Sewer
Water Public
Architectural Style Custom, Mediterranean
Level or Stories Two
New Construction No
Construction Status Updated/Remodeled,Turnkey
Schools
School District Lake Elsinore Unified
Others
HOA Name CLPOA
Senior Community No
Tax ID 355401015
Security Features Carbon Monoxide Detector(s),Gated with Guard,Gated Community,Gated with Attendant,24 Hour Security,Smoke Detector(s)
Acceptable Financing Cash, Cash to New Loan, Conventional
Listing Terms Cash, Cash to New Loan, Conventional
Financing Conventional
Special Listing Condition Trust
Read Less

Bought with Jeremy Sellers • Century 21 Full Realty Service




