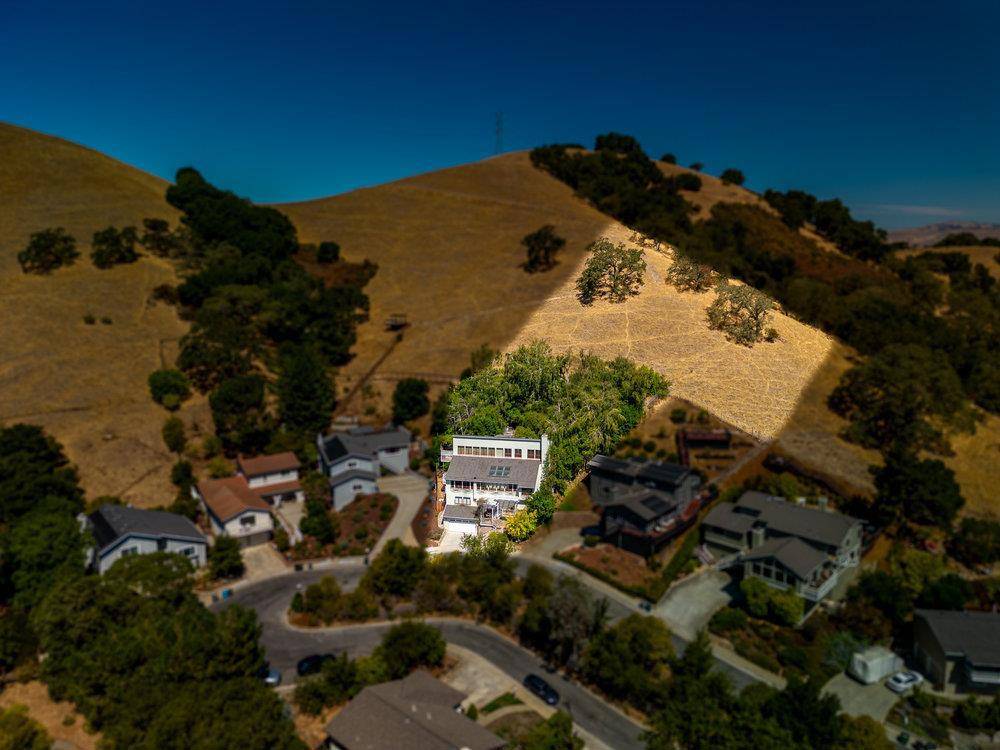For more information regarding the value of a property, please contact us for a free consultation.
575 Bonnie View CT Morgan Hill, CA 95037
Want to know what your home might be worth? Contact us for a FREE valuation!

Our team is ready to help you sell your home for the highest possible price ASAP
Key Details
Sold Price $1,399,999
Property Type Single Family Home
Sub Type Single Family Residence
Listing Status Sold
Purchase Type For Sale
Square Footage 3,029 sqft
Price per Sqft $462
MLS Listing ID ML81903578
Sold Date 12/08/22
Bedrooms 5
Full Baths 3
Half Baths 1
HOA Y/N No
Year Built 1989
Lot Size 1.391 Acres
Property Sub-Type Single Family Residence
Property Description
Would you like to grow a garden, have a greenhouse, with a chicken coup, have over an acre of land in town and be close to downtown? Make this your mini-urban farm! This property offers amenities such as EV charging, triple insulated garage door, re-piped in 2013 with a water softener with hot water re-circulator, Trex decking, hot tub and pizza oven! Over 3000sq feet with three levels of living space offers plenty of room. House is outfitted with what could be a spacious-family/game room, theater or home gym- the possibilities are here. Two bedrooms and 1 bath on 2nd level and primary and two more rooms on 3rd level with beautiful views of the westside neighborhood and hills. Both second level rooms have Murphy beds to convert the usage of these rooms to your needs. One of the two rooms is a library and could be used as library/office, wine tasting room or bedroom! Thoughtful owner has equipped house with two laundry areas. The stairs to Bonnie View present privacy and space!
Location
State CA
County Santa Clara
Area 699 - Not Defined
Zoning R1
Interior
Interior Features Walk-In Closet(s)
Cooling Central Air
Flooring Stone, Wood
Fireplaces Type Living Room, Wood Burning
Fireplace Yes
Appliance Double Oven, Dishwasher, Gas Cooktop, Refrigerator, Vented Exhaust Fan
Exterior
Garage Spaces 2.0
Garage Description 2.0
View Y/N Yes
View City Lights, Hills, Neighborhood
Roof Type Composition
Attached Garage Yes
Total Parking Spaces 2
Building
Story 2
Foundation Slab
Sewer Public Sewer
Water Public
New Construction No
Schools
Elementary Schools Other
High Schools Live Oak
School District Other
Others
Tax ID 76442009
Financing Conventional
Special Listing Condition Standard
Read Less

Bought with Maria Heller • Berkshire Hathaway HomeServices DrysdaleProperties




