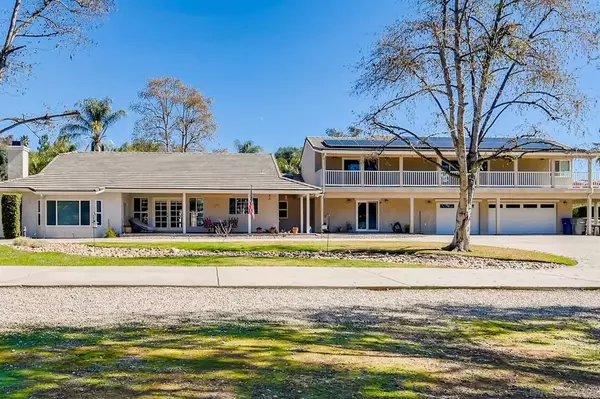For more information regarding the value of a property, please contact us for a free consultation.
1831 Via Del Torrie Alpine, CA 91901
Want to know what your home might be worth? Contact us for a FREE valuation!

Our team is ready to help you sell your home for the highest possible price ASAP
Key Details
Sold Price $960,000
Property Type Single Family Home
Sub Type Single Family Residence
Listing Status Sold
Purchase Type For Sale
Square Footage 4,200 sqft
Price per Sqft $228
Subdivision Alpine
MLS Listing ID 210006148
Sold Date 05/05/21
Bedrooms 5
Full Baths 3
Condo Fees $115
Construction Status Updated/Remodeled,Turnkey
HOA Fees $115/mo
HOA Y/N Yes
Year Built 1995
Lot Size 1.000 Acres
Property Description
PRICE REDUCED!! Beautiful, spacious, immaculate Alpine home sitting on 1 acre of flat land, in the gated community of Viejas Grande Estates, just a few min from the 8 freeway. 3 Beds/3 Baths (optional 4th & 5th Bedrooms). Open floor plan with high ceilings, large sunken living room, fireplace, wood floors. Oversize Master with brand new remodeled bath! Upstairs features a 600 sq ft Bonus/Family/Game room. 2 large rooms currently being used as a Movie/Media room, & 22x13 Office/Den. Both rooms could easily be converted to Bedrooms to make this a true 5 bedroom home. Enjoy the sunsets and mountain views from the wrap around deck. Large usable front and backyards, including jacuzzi & built-in fire pit. Plenty of room to store toys, vehicles, or RV. Leased Solar, water softener system, and so much more!! Must see to appreciate!! Architectural Style: A-Frame/Dome/Log View: A-Frame/Dome/Log Equipment: Dryer,Garage Door Opener,Pool/Spa/Equipment, Shed(s), Washer Other Fees: 0 Sewer: Septic Installed Topography: LL,,GSL
Location
State CA
County San Diego
Area 91901 - Alpine
Building/Complex Name Viejas Grande Estates
Zoning R-1:SINGLE
Interior
Interior Features Balcony, Ceiling Fan(s), Cathedral Ceiling(s), Solid Surface Counters, All Bedrooms Down, Bedroom on Main Level, Main Level Master, Walk-In Closet(s)
Heating Forced Air, Propane
Cooling Central Air
Flooring Carpet, Tile, Wood
Fireplaces Type Living Room
Fireplace Yes
Appliance Built-In Range, Double Oven, Dishwasher, Electric Cooktop, Electric Cooking, Electric Oven, Electric Range, Disposal, Microwave, Refrigerator, Water Softener, Trash Compactor, Tankless Water Heater, Vented Exhaust Fan
Laundry Inside, Laundry Room, Propane Dryer Hookup
Exterior
Parking Features Attached Carport, Concrete, Carport, Door-Multi, Direct Access, Driveway, Garage Faces Front, Garage, Garage Door Opener, Private, Pull-through
Garage Spaces 3.0
Garage Description 3.0
Fence Partial, Vinyl
Pool Heated, None
Community Features Gated
Utilities Available Propane, Sewer Connected, Water Connected
View Y/N Yes
View Mountain(s), Neighborhood
Porch Rear Porch, Covered, Deck, Front Porch, Open, Patio, Porch, Wrap Around
Total Parking Spaces 13
Private Pool No
Building
Lot Description Corner Lot
Story 2
Entry Level Two
Level or Stories Two
Construction Status Updated/Remodeled,Turnkey
Others
HOA Name Parker Properties
Senior Community No
Tax ID 4043703800
Security Features Gated Community
Acceptable Financing Cash, Conventional, FHA, VA Loan
Listing Terms Cash, Conventional, FHA, VA Loan
Financing Conventional
Read Less

Bought with Claude Blackman • Tidal Realty




