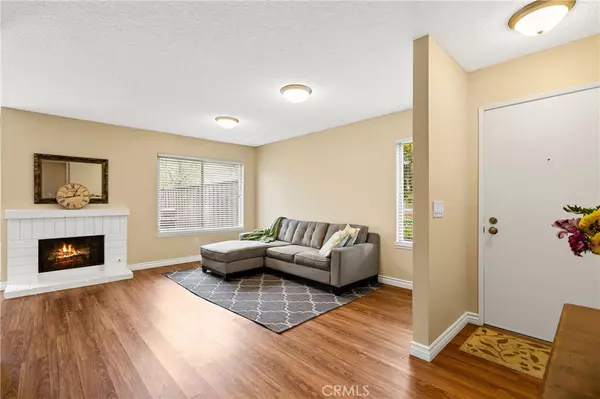For more information regarding the value of a property, please contact us for a free consultation.
444 Heatherglen LN San Dimas, CA 91773
Want to know what your home might be worth? Contact us for a FREE valuation!

Our team is ready to help you sell your home for the highest possible price ASAP
Key Details
Sold Price $392,500
Property Type Single Family Home
Sub Type Single Family Residence
Listing Status Sold
Purchase Type For Sale
Square Footage 814 sqft
Price per Sqft $482
MLS Listing ID CV20082712
Sold Date 06/09/20
Bedrooms 2
Full Baths 1
Condo Fees $330
Construction Status Turnkey
HOA Fees $330/mo
HOA Y/N Yes
Year Built 1978
Lot Size 1,742 Sqft
Property Description
Single Story!!! Welcome to the highly desirable Glenwood Townhomes. This house is so immaculate you won't believe it's been lived in! Kitchen has been beautifully remodeled with white cabinets, quartz counter tops and recessed lighting. There are more than enough cabinets, a pantry, a breakfast bar and it's open to the dining area. Dining area is good sized and leads to the backyard. Both kitchen and dining room overlook the cute backyard. Living room is very open with a cozy fireplace. Bathroom has been remodeled, also with quartz counter tops. The flooring is new, interior of home was just painted and remodeled, and there is new, energy efficient overhead lighting. The whole house is very bright and cheerful and in great condition. Being an end unit the many windows let in a lot of natural light! Backyard has concrete, a patio cover, grass area and a side gate. Through the backyard you enter the large, 2 car garage (which is also very clean!). Property is located in the very desirable Glendora School District. Enjoy all the wonderful features this community has to offer - tennis courts, a swimming pool and spa, RV parking, Clubhouse, and a park. Close to everything - parks, hiking, shopping, schools, bus stops and great freeway access. Don't wait - this one won't last!
Location
State CA
County Los Angeles
Area 689 - San Dimas
Zoning SDSF7500RPD7.7
Rooms
Main Level Bedrooms 2
Interior
Interior Features Open Floorplan, Pantry, Stone Counters, Recessed Lighting, Storage
Heating Forced Air
Cooling Central Air
Flooring Carpet, Laminate, Vinyl
Fireplaces Type Gas Starter, Living Room
Fireplace Yes
Appliance Dishwasher, Disposal, Gas Range, Gas Water Heater, Microwave
Laundry In Garage
Exterior
Parking Features Garage, Oversized
Garage Spaces 2.0
Garage Description 2.0
Fence Good Condition
Pool Community, Association
Community Features Curbs, Street Lights, Sidewalks, Park, Pool
Amenities Available Clubhouse, Maintenance Grounds, Picnic Area, Playground, Pool, RV Parking, Spa/Hot Tub, Tennis Court(s)
View Y/N Yes
View Mountain(s)
Roof Type Composition
Accessibility No Stairs
Porch Concrete, Covered
Attached Garage No
Total Parking Spaces 2
Private Pool No
Building
Lot Description Back Yard, Corner Lot, Lawn, Near Park, Near Public Transit, Yard
Story 1
Entry Level One
Sewer Public Sewer
Water Public
Architectural Style Contemporary
Level or Stories One
New Construction No
Construction Status Turnkey
Schools
High Schools Glendora
School District Glendora Unified
Others
HOA Name Glenwood Townhomes
Senior Community No
Tax ID 8661024004
Security Features Carbon Monoxide Detector(s),Smoke Detector(s)
Acceptable Financing Cash, Cash to New Loan, Conventional, 1031 Exchange, FHA, Fannie Mae, VA Loan
Listing Terms Cash, Cash to New Loan, Conventional, 1031 Exchange, FHA, Fannie Mae, VA Loan
Financing Conventional
Special Listing Condition Standard
Read Less

Bought with NICHOLAS ABBADESSA • RE/MAX MASTERS REALTY




