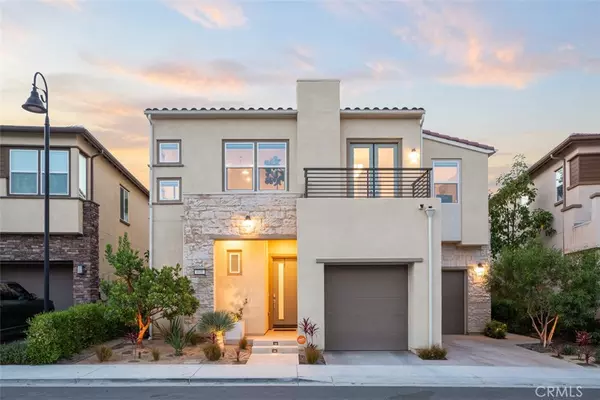For more information regarding the value of a property, please contact us for a free consultation.
608 Cardona Lake Forest, CA 92630
Want to know what your home might be worth? Contact us for a FREE valuation!

Our team is ready to help you sell your home for the highest possible price ASAP
Key Details
Sold Price $1,745,000
Property Type Single Family Home
Sub Type Single Family Residence
Listing Status Sold
Purchase Type For Sale
Square Footage 2,697 sqft
Price per Sqft $647
MLS Listing ID OC23135783
Sold Date 10/18/23
Bedrooms 4
Full Baths 3
Condo Fees $213
HOA Fees $213/mo
HOA Y/N Yes
Year Built 2020
Lot Size 3,776 Sqft
Property Description
Welcome to your dream home in the vibrant community of Lake Forest! Nestled in the heart of a newer development known as Amara at Serrano Summit, this exquisite residence offers an unrivaled combination of luxury, convenience, and captivating amenities. As you step inside, prepare to be enchanted by the masterful craftsmanship and attention to detail that Lennar is renowned for. Every inch of this 4-bedroom, 3-bathroom haven has been thoughtfully designed to create an atmosphere of refined elegance,with the interior artistry of Bassman Blaine Interiors, the result is a seamless fusion of sophistication and comfort. Indulge your senses in the spacious living areas, where natural light dances upon the meticulously chosen finishes, creating a warm and inviting ambiance. The open-concept layout effortlessly combines the gourmet kitchen, complete with top-of-the-line appliances and gleaming countertops, with the gracious dining and living areas, making it an entertainer's delight and the heart of the home. Escape to the private sanctuary of your expansive primary suite, a true oasis of tranquility. Pamper yourself in the spa-like ensuite bathroom, adorned with luxurious fixtures and an indulgent soaking tub, offering the perfect retreat after a long day. The additional three bedrooms provide ample space for family and guests, each boasting its own en-suite bathroom, ensuring comfort and privacy for all. Beyond the walls of this extraordinary home lies a world of excitement and recreation. Immerse yourself in the community's awesome amenities, from sparkling swimming pools to state-of-the-art fitness centers, where you can stay active and socialize with neighbors and friends. And let's not forget the meticulously manicured yard designed by the renowned Ray Morrow Designs, a picturesque oasis where you can relax and enjoy the beauty of nature. Located in the desirable Lake Forest area, this home offers a lifestyle that is second to none. Enjoy easy access to pristine parks, renowned schools, trendy shopping, and fine dining, all within a stone's throw from your front door. With its prime location and unparalleled blend of quality and style, this is an opportunity that simply cannot be missed. Come and experience the epitome of modern living in Lake Forest. Your dream home awaits, ready to welcome you with open arms. Don't hesitate, for this captivating jewel won't stay on the market for long. Schedule your private showing today and prepare to be captivated!
Location
State CA
County Orange
Area 699 - Not Defined
Rooms
Main Level Bedrooms 1
Interior
Interior Features Breakfast Bar, Built-in Features, Balcony, Ceiling Fan(s), Separate/Formal Dining Room, High Ceilings, In-Law Floorplan, Open Floorplan, Quartz Counters, Stone Counters, Recessed Lighting, Storage, Smart Home, Bedroom on Main Level, Entrance Foyer, Primary Suite, Walk-In Closet(s)
Heating ENERGY STAR Qualified Equipment, High Efficiency
Cooling ENERGY STAR Qualified Equipment, High Efficiency, Attic Fan
Flooring Wood
Fireplaces Type Family Room
Fireplace Yes
Appliance Built-In Range, Convection Oven, Double Oven, Dishwasher, ENERGY STAR Qualified Appliances, ENERGY STAR Qualified Water Heater, Electric Range, Freezer, Disposal, Gas Range, High Efficiency Water Heater, Microwave, Water Heater
Laundry Laundry Room
Exterior
Exterior Feature Barbecue, Lighting, Rain Gutters
Parking Features Direct Access, Garage, Storage
Garage Spaces 2.0
Garage Description 2.0
Fence Block
Pool Association
Community Features Biking, Curbs, Foothills, Gutter(s), Hiking, Park, Storm Drain(s), Street Lights, Suburban, Sidewalks
Utilities Available Cable Connected, Electricity Connected, Natural Gas Connected, Phone Available, Sewer Connected, Water Connected
Amenities Available Clubhouse, Fitness Center, Fire Pit, Management, Outdoor Cooking Area, Barbecue, Picnic Area, Playground, Pool, Spa/Hot Tub
View Y/N No
View None
Roof Type Tile
Accessibility Safe Emergency Egress from Home
Porch Covered, Deck, Open, Patio, Stone
Attached Garage Yes
Total Parking Spaces 4
Private Pool No
Building
Lot Description 11-15 Units/Acre, Back Yard, Close to Clubhouse, Front Yard, Garden
Faces North
Story 2
Entry Level Two
Sewer Public Sewer
Water Public
Architectural Style Contemporary, Modern
Level or Stories Two
New Construction No
Schools
Elementary Schools Rancho Canada
Middle Schools Serrano Intermediate
High Schools El Toro
School District Saddleback Valley Unified
Others
HOA Name Serrano Summit
Senior Community No
Tax ID 61071133
Security Features Security System,Closed Circuit Camera(s),Carbon Monoxide Detector(s),Fire Detection System,Firewall(s),Fire Sprinkler System,Smoke Detector(s),Security Lights
Acceptable Financing Cash to New Loan
Listing Terms Cash to New Loan
Financing Cash
Special Listing Condition Standard
Read Less

Bought with XIANGHUI ZHOU • HARVEST REALTY DEVELOPMENT




