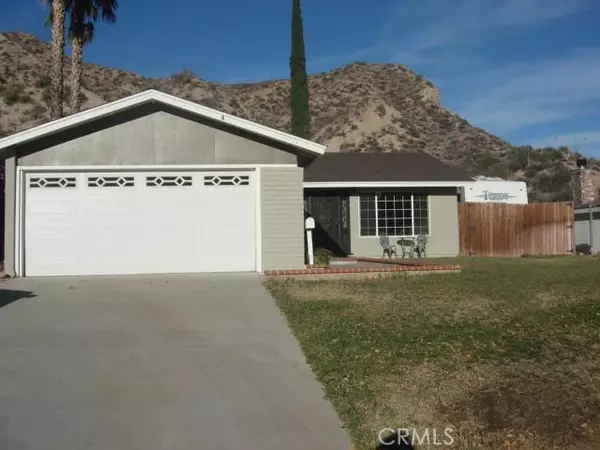For more information regarding the value of a property, please contact us for a free consultation.
29734 Wisteria Valley RD Canyon Country, CA 91387
Want to know what your home might be worth? Contact us for a FREE valuation!

Our team is ready to help you sell your home for the highest possible price ASAP
Key Details
Sold Price $385,000
Property Type Single Family Home
Sub Type Single Family Residence
Listing Status Sold
Purchase Type For Sale
Square Footage 1,085 sqft
Price per Sqft $354
Subdivision Timberlane (Tbln)
MLS Listing ID SR15258960
Sold Date 02/24/16
Bedrooms 3
Full Baths 1
Construction Status Termite Clearance,Turnkey
HOA Y/N No
Year Built 1970
Lot Size 7,579 Sqft
Property Description
Back on the market, price reduction too. Come and see this One Story Home in the Timberlane housing tract with RV Access. Upgrades throughout home, just bring your furniture and enjoy. No Mello Roos tax or Homeowner association dues. Oak front door welcomes you into the living room with vaulted ceilings, stone/travertine floors, dual pane windows with ceiling fan. Kitchen is adjacent to living room that has been remodeled. New stainless steel appliances, cabinets galore recently painted, large pantry, recessed lights, granite kitchen counter tops with granite back splash tiles. Stove has 4 burners, a grill and bread warmer drawer. Kitchen leads out to your covered patio, and no back neighbors. This home has been painted inside and out. Ceiling fans in bedrooms, dual pane windows throughout home. Mini blinds on bedroom windows for privacy. Coat closet and linen cabinet in hallway. Newer roof with warranty for the new owner. Move in condition, so bring your furniture and enjoy this home.
Newer garage door, and opener too. Close to freeways, shops, schools, and so much more.
Location
State CA
County Los Angeles
Area Can2 - Canyon Country 2
Zoning SCUR1
Rooms
Other Rooms Shed(s)
Interior
Interior Features Built-in Features, Ceiling Fan(s), Crown Molding, Cathedral Ceiling(s), Eat-in Kitchen, Granite Counters, High Ceilings, Open Floorplan, Pantry, Recessed Lighting, All Bedrooms Down, Attic, Bedroom on Main Level, Main Level Primary
Heating Central, Natural Gas
Cooling Central Air, Gas
Flooring Stone, Wood
Fireplaces Type None
Fireplace No
Appliance Dishwasher, Gas Cooktop, Disposal, Gas Oven, Gas Range, Gas Water Heater, Ice Maker, Microwave, Refrigerator, Range Hood, Vented Exhaust Fan, Water Heater, Warming Drawer
Laundry In Garage
Exterior
Parking Features Direct Access, Door-Single, Driveway, Garage Faces Front, Garage, Garage Door Opener, RV Gated, RV Access/Parking, Side By Side
Garage Spaces 2.0
Garage Description 2.0
Fence Average Condition, Block, Chain Link, Privacy, Wood
Pool None
Community Features Curbs, Gutter(s), Street Lights, Sidewalks, Park
Utilities Available Natural Gas Available, Sewer Available, Sewer Connected, Water Connected
View Y/N Yes
View Mountain(s)
Roof Type Composition
Accessibility No Stairs
Porch Concrete, Covered, Open, Patio, Wood
Attached Garage Yes
Total Parking Spaces 2
Private Pool No
Building
Lot Description Back Yard, Front Yard, Gentle Sloping, Lawn, Landscaped, Near Park, Near Public Transit, Paved, Sprinkler System, Yard
Story 1
Entry Level One
Foundation Combination, Slab
Sewer Sewer Tap Paid
Water Public
Architectural Style Traditional
Level or Stories One
Additional Building Shed(s)
Construction Status Termite Clearance,Turnkey
Schools
School District Los Angeles Unified
Others
Senior Community No
Tax ID 2854017004
Security Features Carbon Monoxide Detector(s),Smoke Detector(s)
Acceptable Financing Cash, Cash to New Loan, Conventional, FHA, VA Loan
Listing Terms Cash, Cash to New Loan, Conventional, FHA, VA Loan
Financing FHA
Special Listing Condition Standard
Read Less

Bought with Adam Rodriguez • RE/MAX of Santa Clarita


